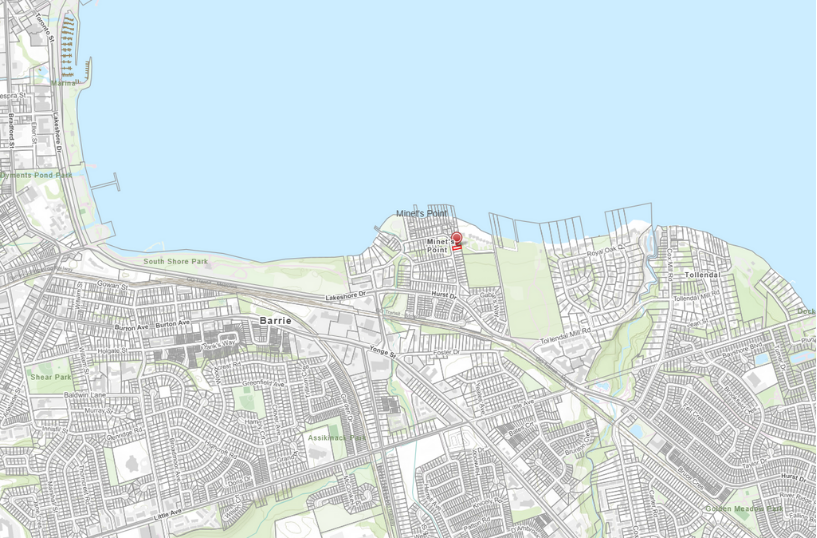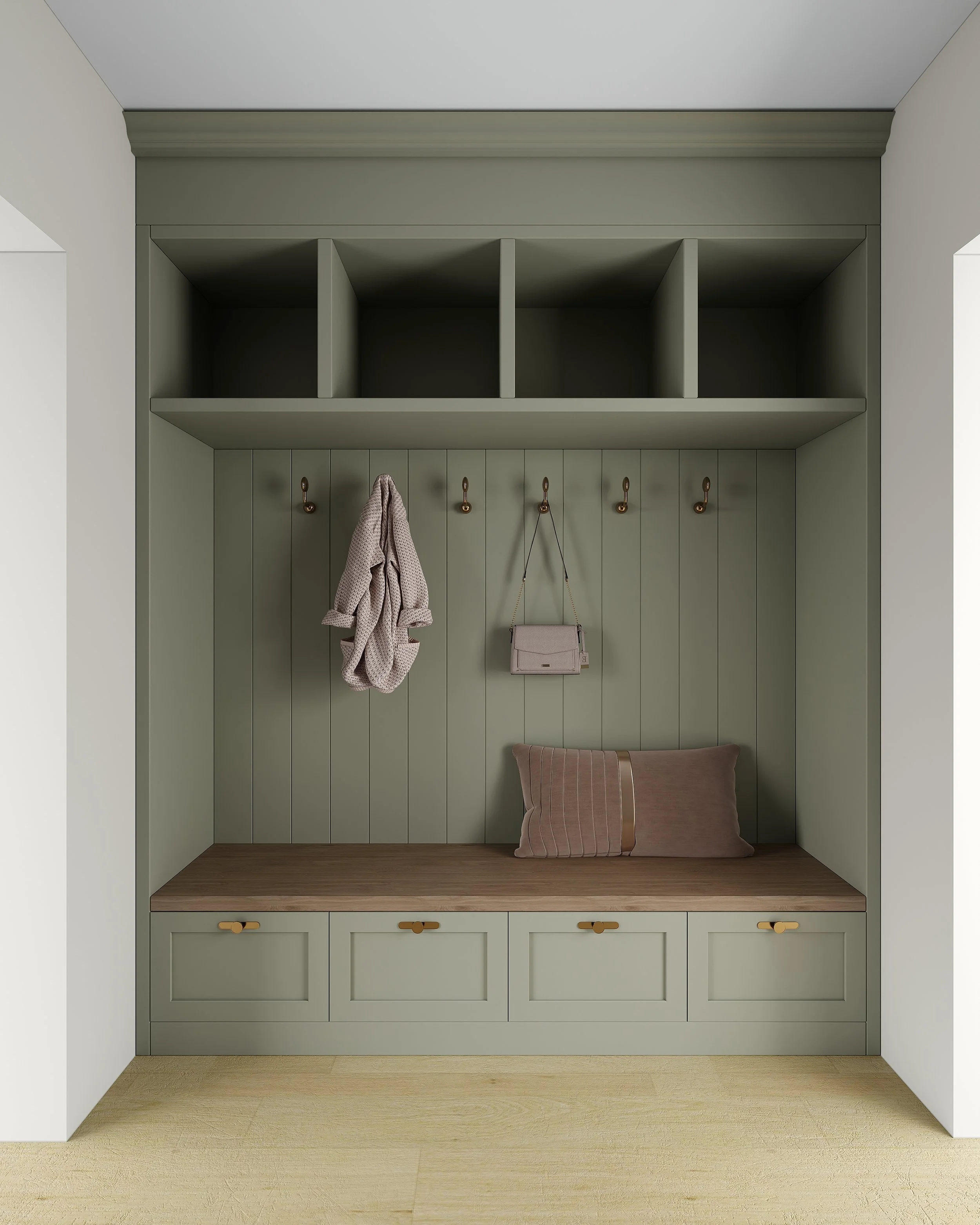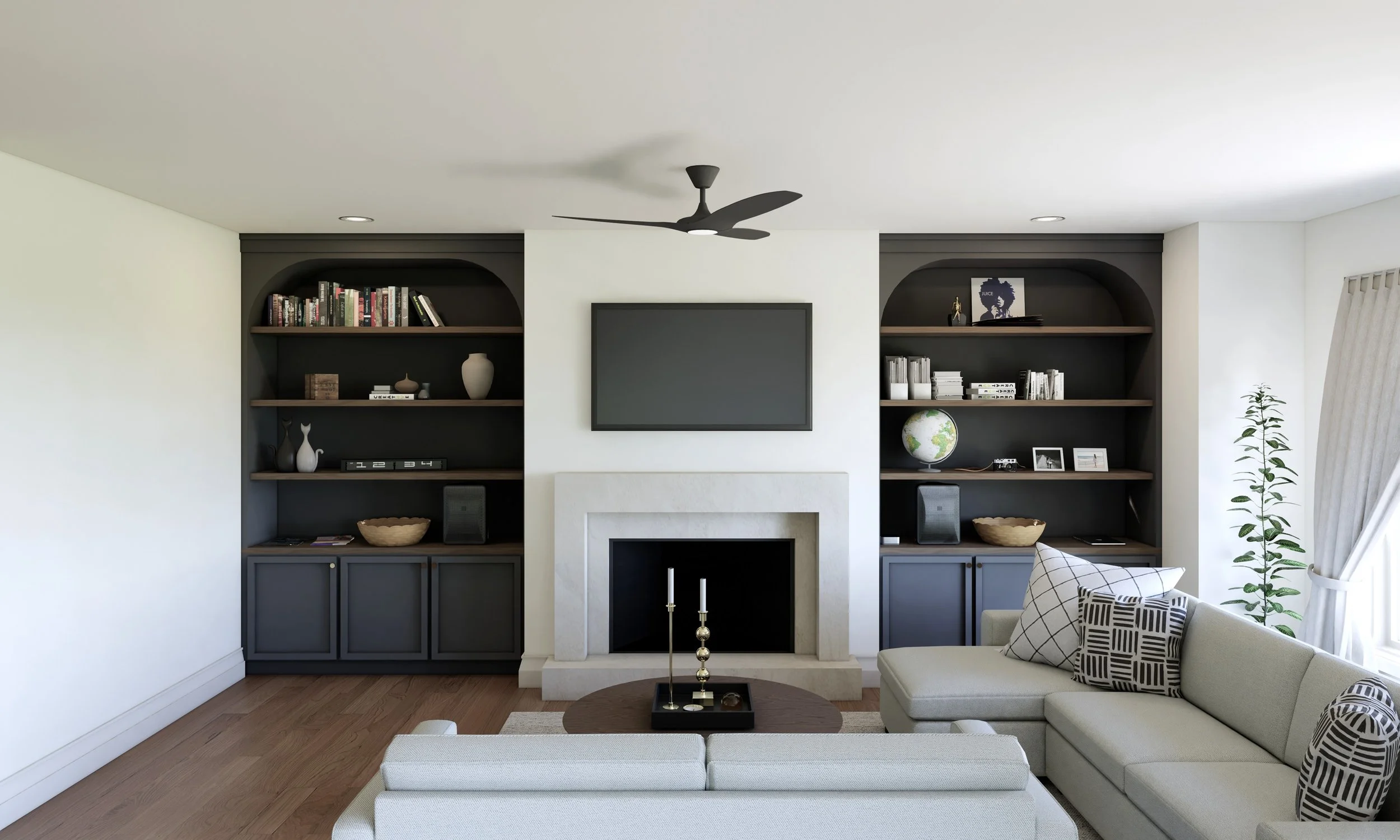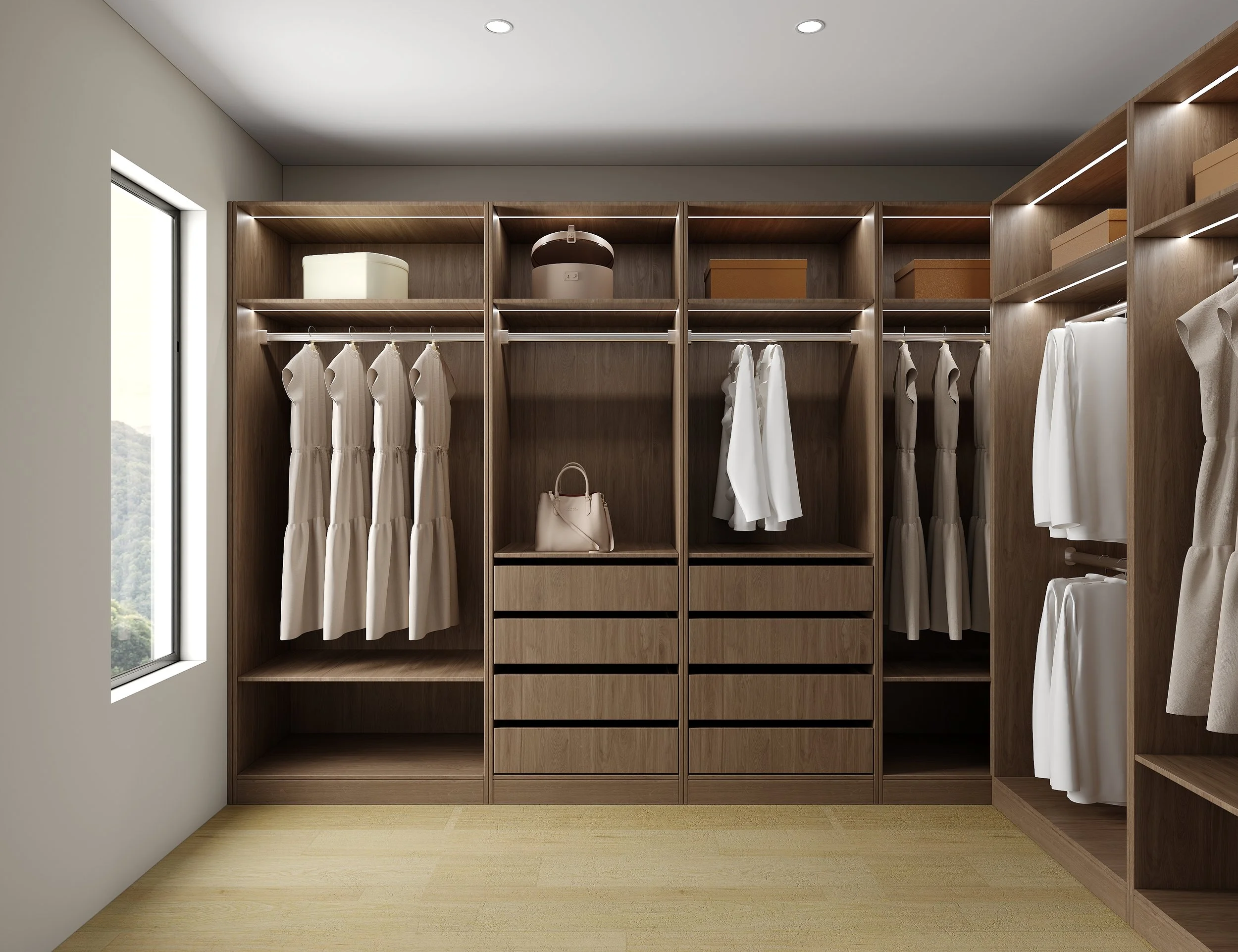56 Brennan Ave
PROJECT OVERVIEW
This spacious detached two-storey home, located just a short distance from Lake Simcoe, offers 2,689 sq ft of well-designed living space. Boasting 4 bedrooms, 3.5 bathrooms, and a 2-car garage, this home is ideal for those seeking both practicality and comfort. The layout features an open-concept living area, seamlessly blending the living room, dining area, and kitchen for a functional and inviting space. The 1.5-car garage provides additional storage and secure parking, while the proximity to Lake Simcoe ensures easy access to outdoor activities and natural beauty.
LOCATION
BASEMENT PLAN
MAIN FLOOR PLAN
UPPER FLOOR PLAN
Includes Roughed-in 3-piece bathroom in the basement.
The basement is designed to accommodate a future legal second suite, providing potential for added value and income.
MODERN INTERIOR FINISHES
Interior Design Package under development













