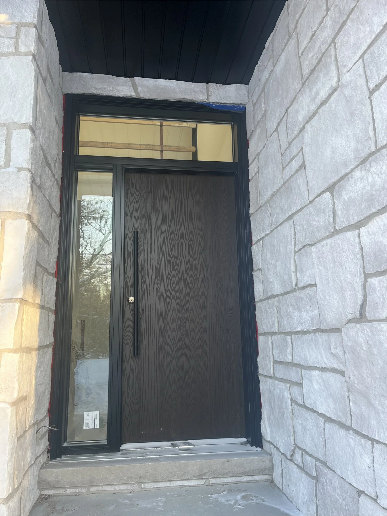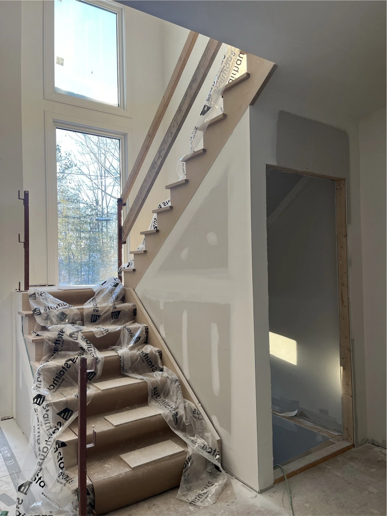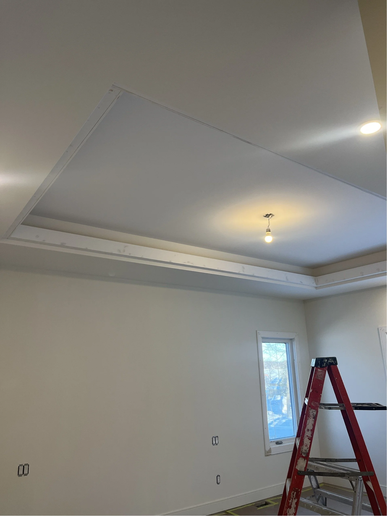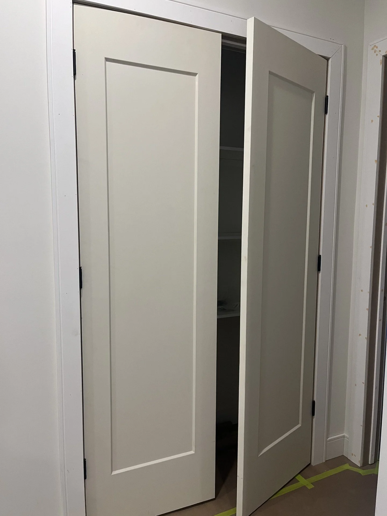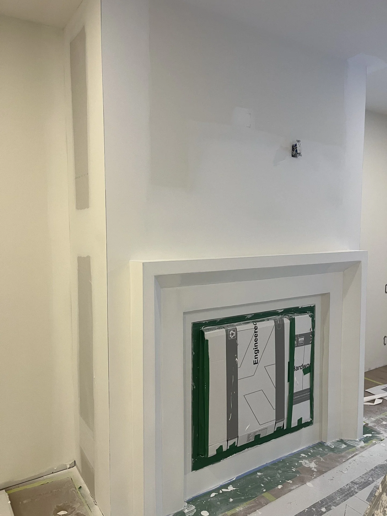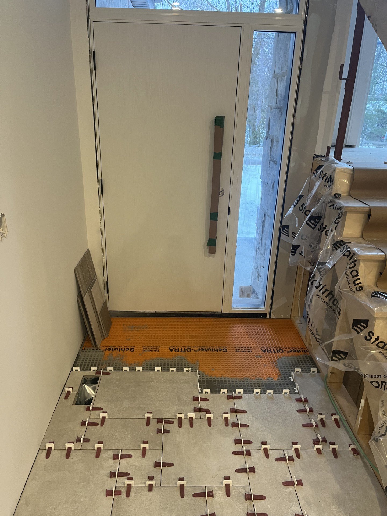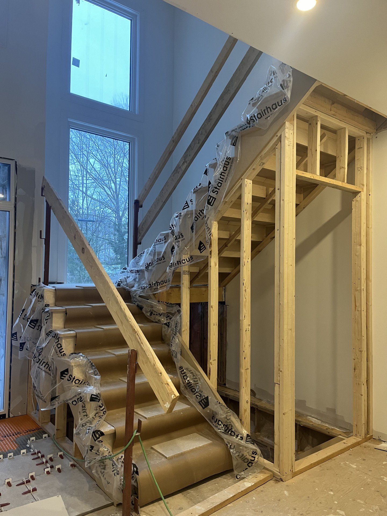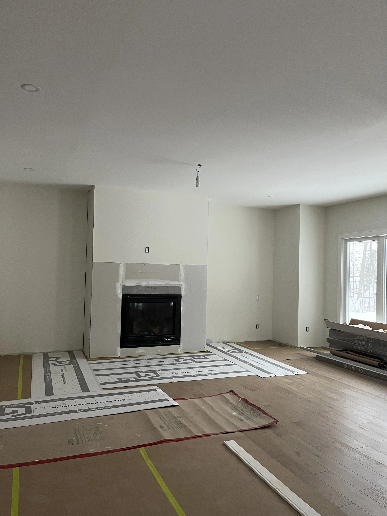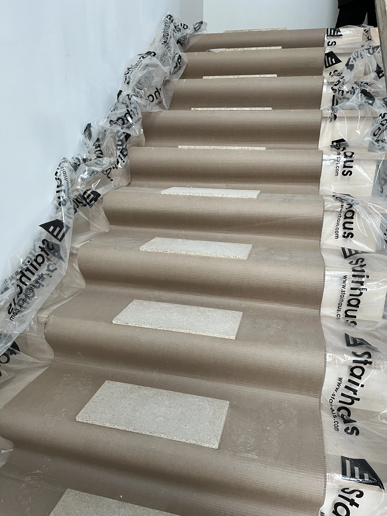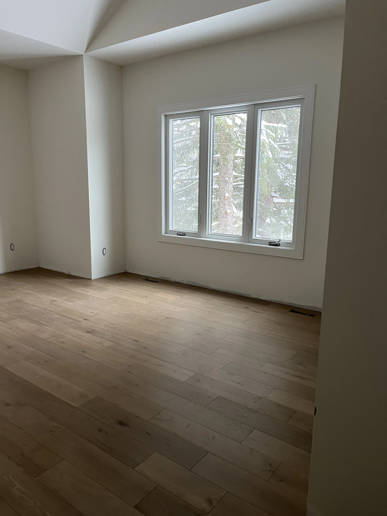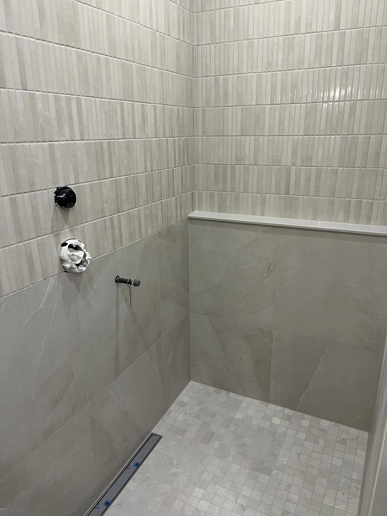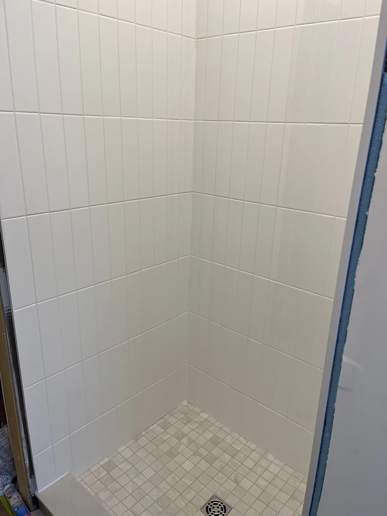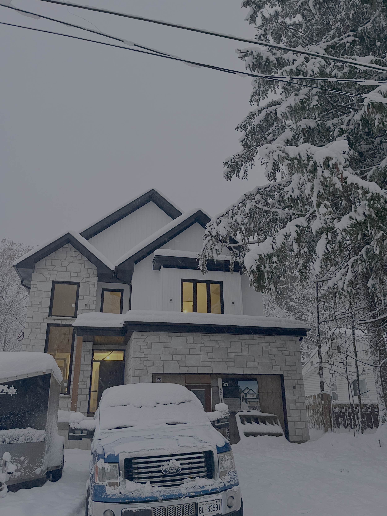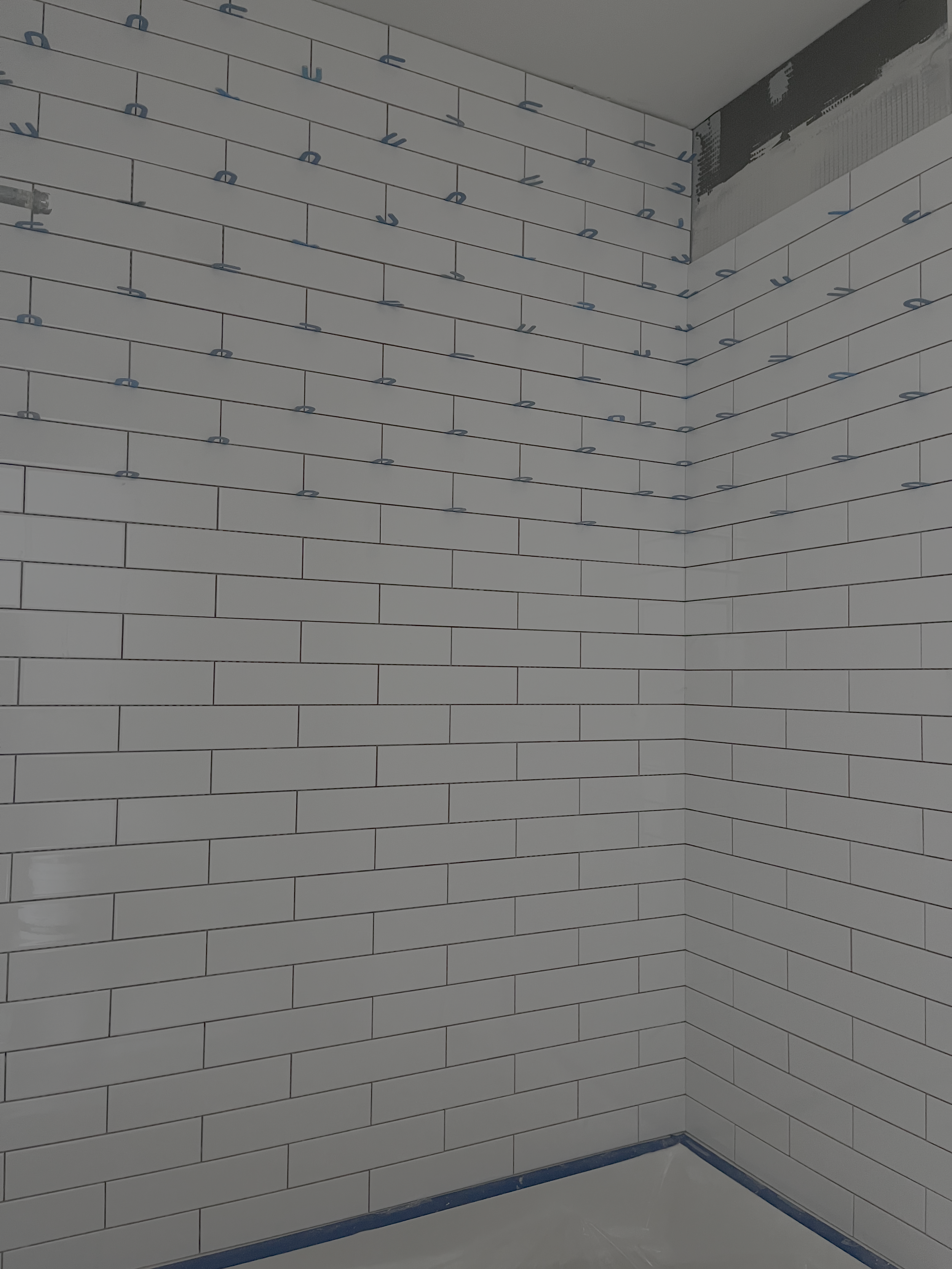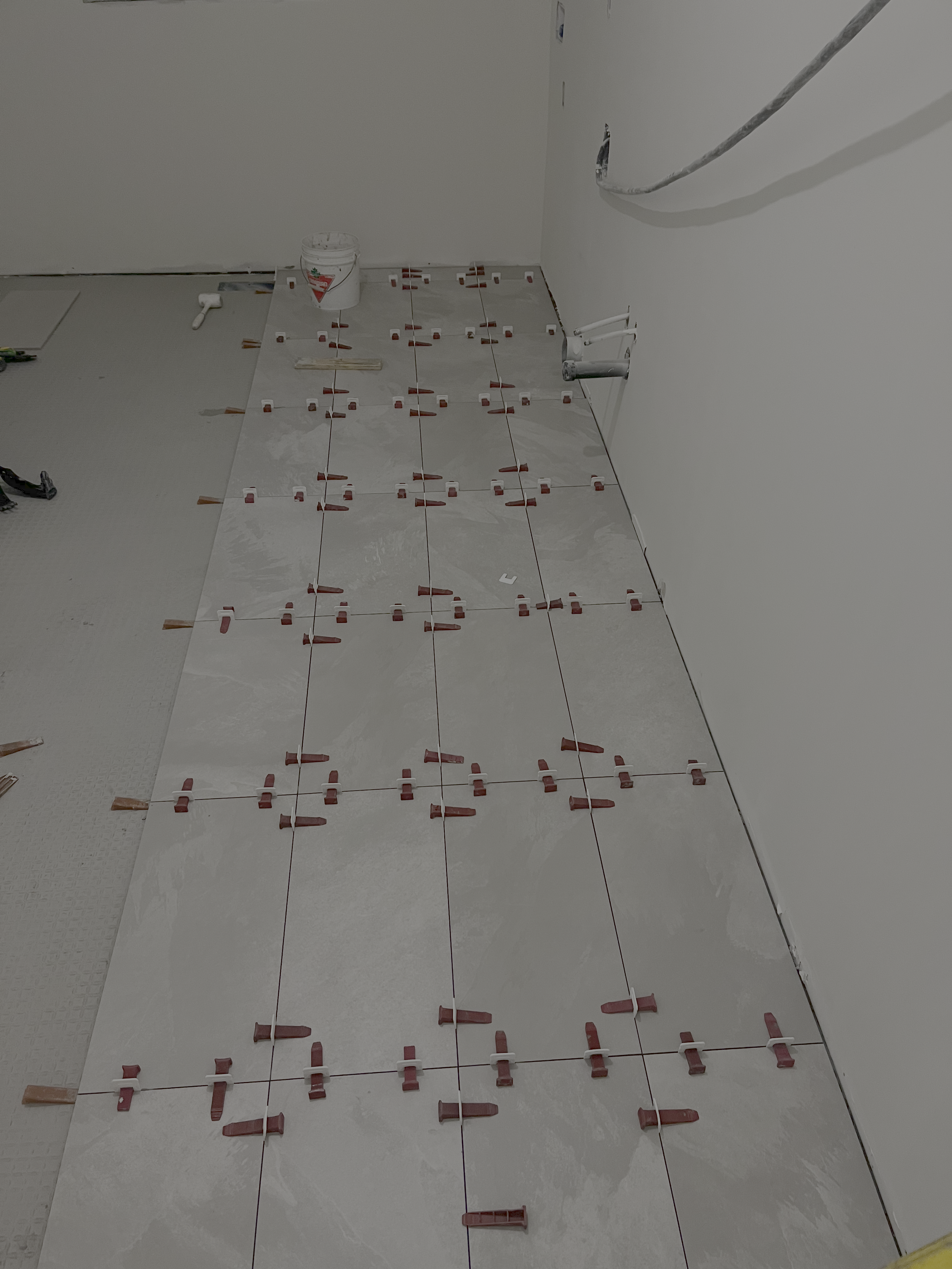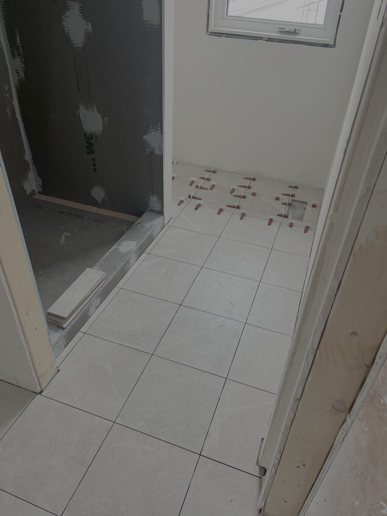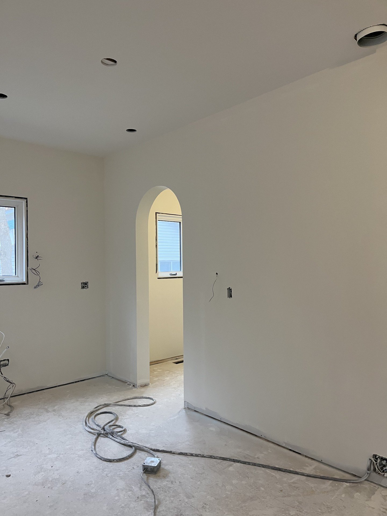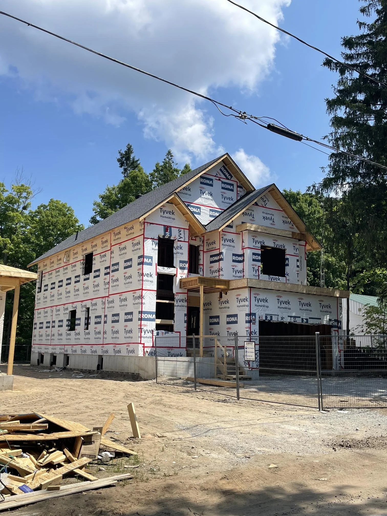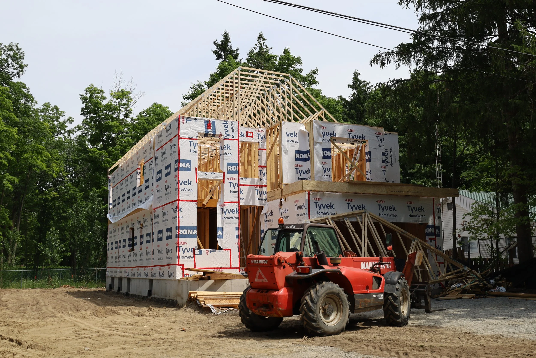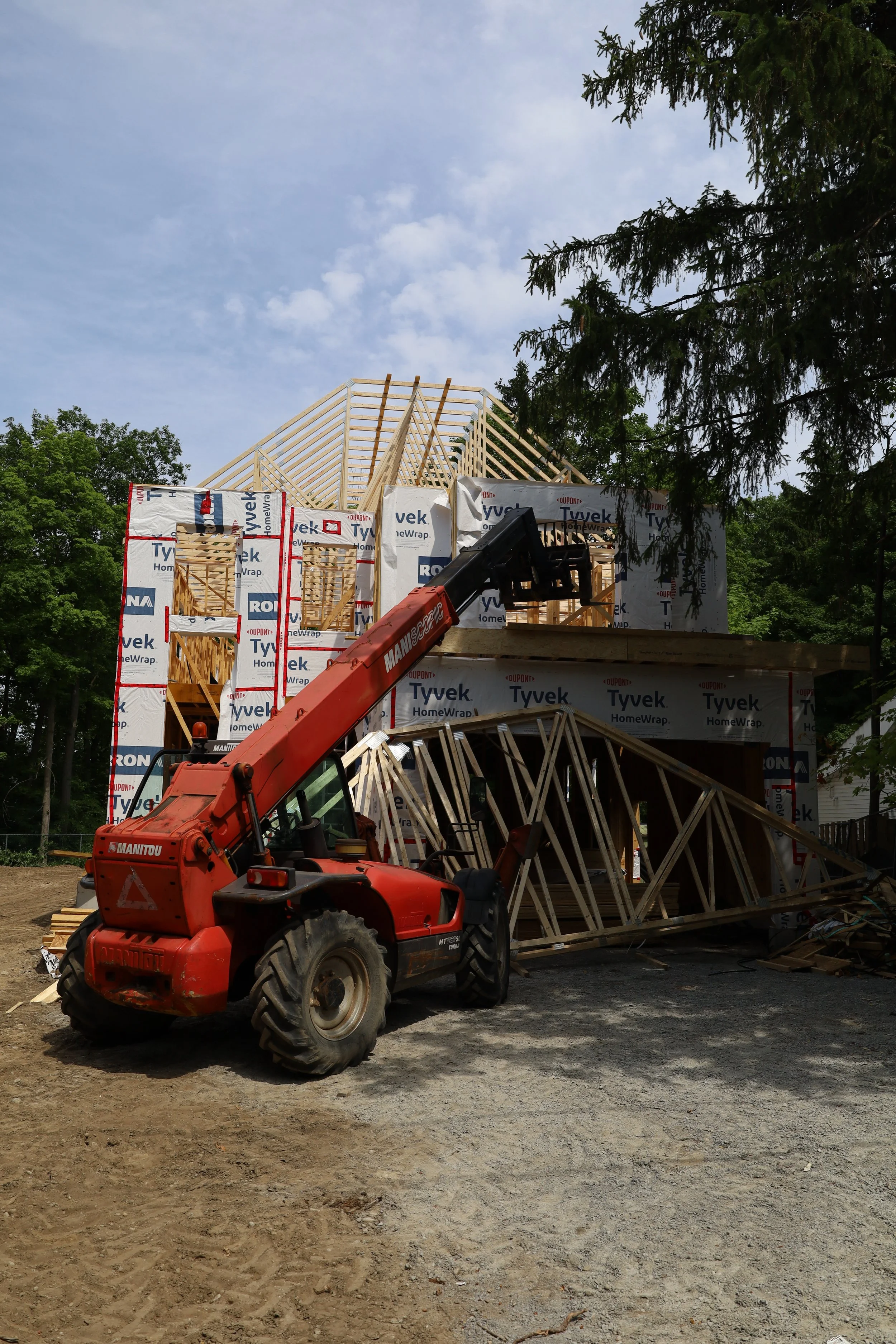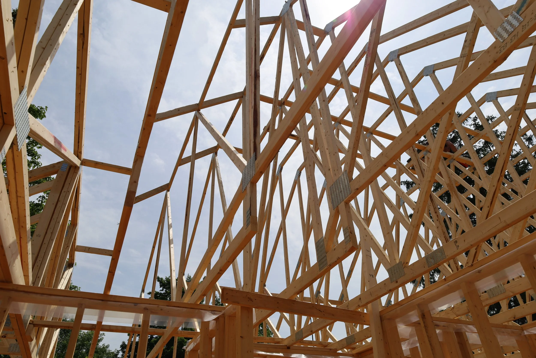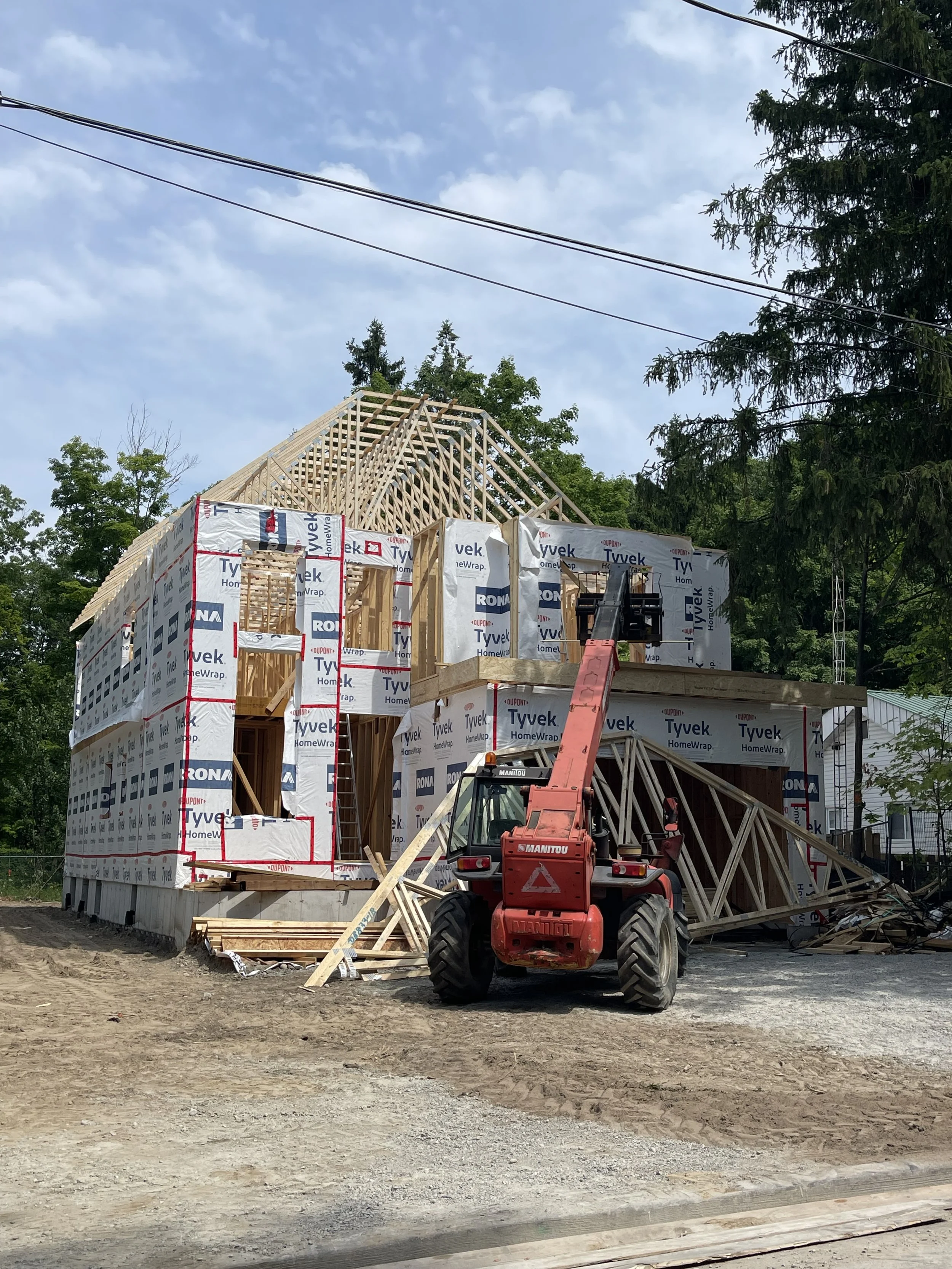Brennan House
Welcome to our Design-Build Blog!
We’re thrilled to announce that Bailey Designs Inc. has officially launched our design-build project—Brennan House, right here in Barrie! This marks an exciting new chapter for our team as we bring together architectural design, permitting, construction, and interior design all under one roof.
This blog will be your go-to source for regular updates as we move through each stage of the project. From behind-the-scenes looks at the design, to construction milestones and interior design sneak peeks, we’ll be sharing the journey from concept to completion. Whether you’re a fellow industry professional, a future client, or just love seeing beautiful spaces come to life, we hope you’ll follow along.
Stay tuned—we can’t wait to show you what’s in store.
January 15, 2026
A small update from site today: the stairwell heading to the lower level has been drywalled, and the front door is now installed and uncovered. Stair railings will be coming soon, which will help finish off the space.
January 15, 2026
The fireplace surround is wrapping up and is quickly becoming a standout feature in the main living space. Interior doors have now been installed throughout, which makes a huge difference, the rooms finally feel defined!
Stair framing is also underway, marking an exciting step forward for one of the home’s key architectural features. Even at this stage, you can start to see how it will connect the spaces and add character to the interior.
Up next, we’ll be shifting our focus to the details. Bathroom vanities will be installed shortly, and millwork is set to begin next month. These elements will add warmth, function, and personality, and really start to bring the overall vision to life.
More updates coming soon!
January 8, 2026
Happy New Year! We’re excited to kick off 2026 by sharing some major progress on the project interiors.
Since our last update, we’ve moved full speed ahead with some of the most impactful elements of the space. The new flooring has been installed, instantly grounding the interiors and setting the tone for the overall design. In the bathrooms, tile selections are now in place, adding texture, contrast, and a polished feel that ties everything together beautifully.
We’ve also made great progress on the staircase, which is quickly becoming a standout feature. In the living room, the fireplace is taking shape, bringing warmth, character, and a strong focal point to the heart of the home.
Every detail completed brings us one step closer to the finished vision. We’ll continue to share updates as the space evolves!
December 16, 2025
We know we took a brief step back from posting updates, but we’re back and better than ever! The project is moving quickly now as we dive into the interior finishes, and it’s such an exciting stage to see everything start coming together.
Since our last update, the walls have been painted, giving the space an instant boost of personality and energy. Now, we’re turning our attention to the finishing touches: selecting tiles, exploring textures, and choosing the perfect tones to bring the vision fully to life.
We’ll be sharing more updates as the interior finishes continue to take shape. The transformation is happening fast, and we can’t wait for you to see it!
November 24, 2025
Today marks another exciting step forward — the walls are officially getting painted! It’s amazing how much personality a space gains the moment the colour starts going up.
Next up: tile selections. One of the most satisfying stages! We can’t wait to explore all the textures and tones that will bring this project together.
November 6, 2025
Big progress at our spec home this week, the drywall is up and the power is officially on! It’s always such a satisfying stage when the rooms start to take shape and you can really feel the layout come to life. With the colder weather right around the corner, we’re thrilled to have almost everything sealed up and powered before winter arrives! Exciting steps ahead as we move toward finishing details!
October 17, 2025
This morning's site visit to the Brennan project filled us with excitement!
The back deck is nearly finished, and we can already picture the beautiful memories that will be made here, from peaceful morning coffees in the sunshine to relaxed evenings sharing wine with friends and family.
The perfect outdoor retreat!
October 6, 2025
The momentum on the Brennan project is still going strong, and we have some fantastic progress to share with you this week.
If you were excited to see the stone going up last time, you'll be thrilled to see it now, the exterior masonry is nearly complete and is truly stunning. The team is putting the final touches on, bringing the house's character life. Alongside the stone, the exterior as a whole is starting to wrap up, with just a few details left to finish before it's fully complete.
Meanwhile, the focus has shifted indoors to major progress behind the walls. We are thrilled to see that wall insulation has started going in, a key step in building an energy-efficient and comfortable interior environment. Running parallel to this is the electrical rough-in, with wiring and boxes being installed to power the home's modern functionality.
Stay tuned as we continue to push forward. The interior is about to come alive
September 29, 2025
Happy Monday! We’re back with another Brennan update, and this week we have a very exciting update on the exterior, our stone is finally being installed!!! The house’s “face” is coming to life day by day.
But that’s not all! Alongside the stone, the soffits are also going up, giving the roofline a crisp, finished look and really tying the exterior together.
Stay tuned as there’s more progress on the horizon, and we can’t wait to share it with you!
September 19, 2025
After taking a short break to finalize some details and wait on a few key items to arrive, work is back in full swing, and a lot has happened! The front door is now installed, instantly giving the house a welcoming feel. In the garage, the concrete has been poured, while down below the basement foundation is complete, adding another big step toward finishing the structure.
Outside, the stonework is going up on the exterior as we speak, and it’s incredible how much charm it brings to the house. Bit by bit, the vision is becoming reality, and each new detail makes it easier to picture the finished home.
August 26th, 2025
We’ve gone from walls to windows! All the windows are now officially installed, completely transforming the feel of the house. It’s brighter, more open, and we can finally start to picture how each room will come together. Out front, the crew poured the foundation for the porch, soon to be one of the home’s standout features, offering a warm welcome and the perfect place to relax outside.
August 20th, 2025
Windows, Basement Foundation & Mechanical Work at Brennan House!
It’s been another busy week at Brennan House! The windows are now going in, filling the home with natural light and giving the exterior a more finished look.
Down in the basement, the foundation is being poured, creating a strong and level base for the spaces below. This milestone sets the stage for future basement finishing and adds a crucial layer of structural support.
Inside, electrical and HVAC work is in full swing. Wiring and ductwork are being installed alongside the new systems, ensuring that Brennan House will be both functional and comfortable from day one.
With each passing week, the house continues to evolve and it’s incredible to see the blueprint gradually transform into a real, livable home.
August 12th, 2025
Pipes, Stairs & Ductwork Framing at Brennan House!
The inside of Brennan House is taking shape! Plumbing pipes are now in place, and our new staircase is fully framed giving a real sense of how the home will flow from floor to floor.
We’ve also started framing for ductwork, setting the stage for the next round of mechanical installations. Coming up next: electrical rough-ins, HVAC systems, and ductwork installation.
With each new step, the interior is becoming more defined and the vision for the finished home is getting clearer.
July 30th, 2025
Shingles Are On and Systems Are Underway!
The roof is on! Shingles have been installed at Brennan House, giving the structure a finished, weather-tight look. It’s a big milestone that brings us one step closer to enclosing the home.
We’ve also passed our preliminary plumbing inspection for the underground systems-approved and ready to move forward. Inside, things are ramping up: HVAC and plumbing rough-ins are starting, and millwork design is underway for the kitchen and interior spaces.
With windows arriving soon, the house is quickly moving from a shell to something much more livable. We’re excited to see all the systems and finishes start to bring the design to life!
Stay tuned, big things to come!
July 11th, 2025
Roof Trusses Are Up at Brennan House!
Big progress at Brennan House—the roof trusses are now in place! The framing crew has installed and reinforced the truss system, giving real height and shape to the house. With the full roofline now visible, things are starting to feel much more complete.
It’s been incredible watching the house take form from the ground up. From the footings to the framing, and now the skeleton of the roof—it’s all coming together.
Check out a couple shots of the trusses going up and the view from inside the frame. Next up: sheathing the roof and moving into the next construction phase!
June 26th, 2025
Second Floor Framed at Brennan House!
Brennan House is rising fast—this week, the second floor has been fully framed! With rooms and hallways now taking shape, the layout is really coming to life, and it's starting to feel like a home.
Walking through the framed spaces gives a true sense of how the house will flow. From bedrooms to hallways, everything is in place and ready for the next big step.
Next up: the roof structure!
Stay tuned as we head toward the final stages of framing.
June 23rd, 2025
Framing the First Floor!
Things are really starting to take shape at Brennan House! This week, we kicked off framing for the first floor. Walls are going up, floor joists are in place, and the structure is beginning to reveal its form.
It’s always exciting to see the transition from foundation to framing—the moment when the house starts to look like a house. With the first floor in progress, we’re moving quickly and staying right on track.
Stay tuned for more progress as we head into the next phase!
June 17th, 2025
Foundation Complete!
We’ve hit another exciting milestone at our 56 Brennan Ave project-the foundation is officially complete!
As mentioned in our previous updates, we broke ground shortly after receiving the building permit. On June 4th the footings were poured and since then, things have moved quickly on-site.
Rebar was carefully placed into the forms to reinforce the foundation structure, and once the forms were removed, we were ready for backfill, which brings us one step closer to framing.
The foundation stage is one of the most crucial phases of the build, and we’re thrilled with how smoothly it went.
Stay tuned as we move into the next stage-walls going up soon!
June 4th, 2025
Footings Are In at Brennan House!
Things are moving quickly at Brennan House—footings are now formed and poured!
Footings are the first critical step in building a solid foundation. They’re poured below ground level to support and stabilize the future structure by spreading the load evenly across the soil.
Check out the process—from the forms being set to the fresh concrete pour. Next up: foundation walls!
#BrennanHouse #DesignBuild #BaileyDesigns #FoundationStage #CustomHomeBuild
May 28th, 2025
Our building permit was obtained last week and we have officially broken ground! Site clearing took place earlier this week and we have kicked off the first steps of bringing our design-build to life!
May 6th, 2025
We are currently in the process of obtaining all the necessary permits to start construction early June! We have received all the information from the city, and we will hopefully have our permit issued in the next few weeks!
January 22nd, 2025
We have officially submitted the construction drawings! We will be working with the city for the next few months towards receiving the building permit.

