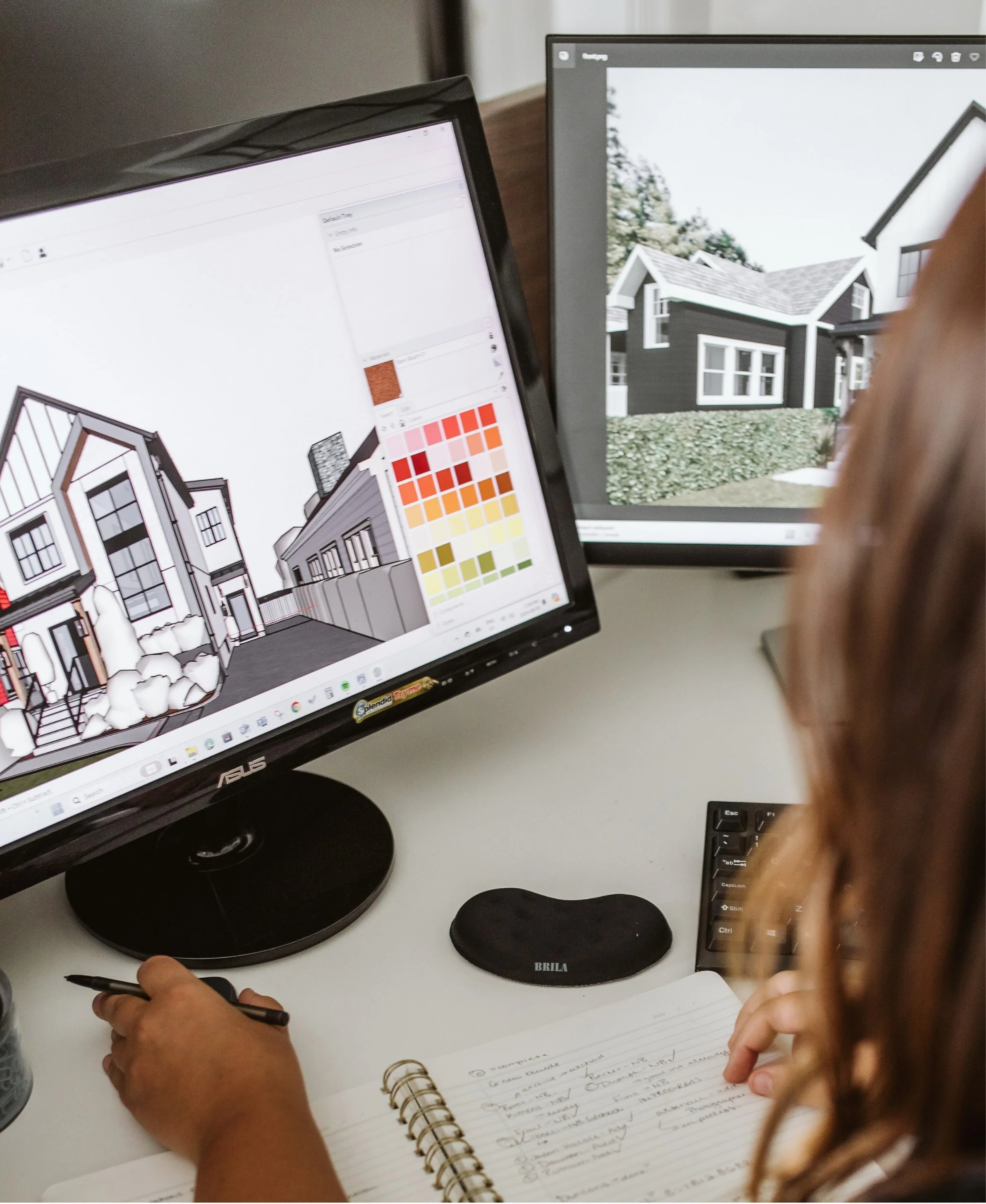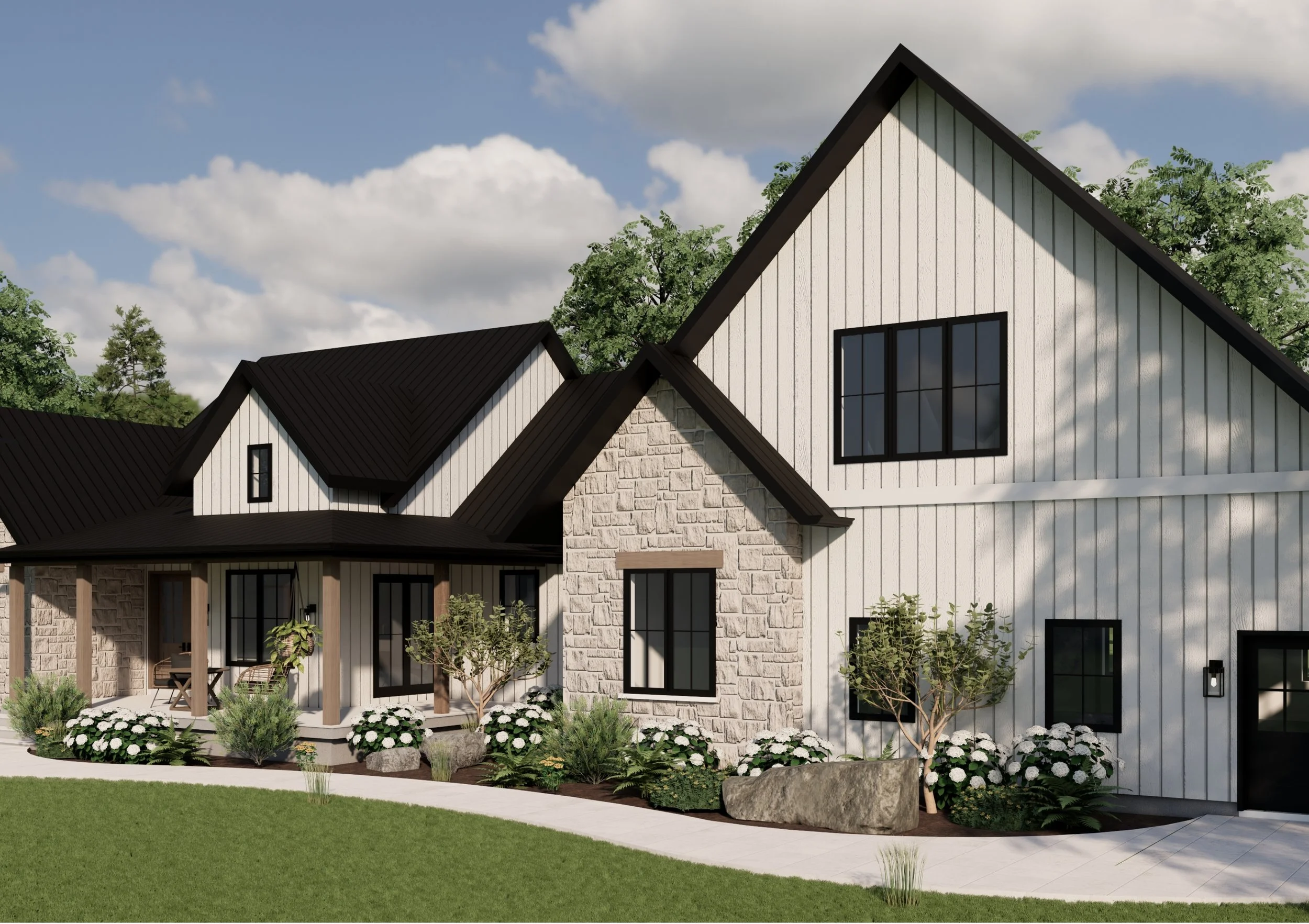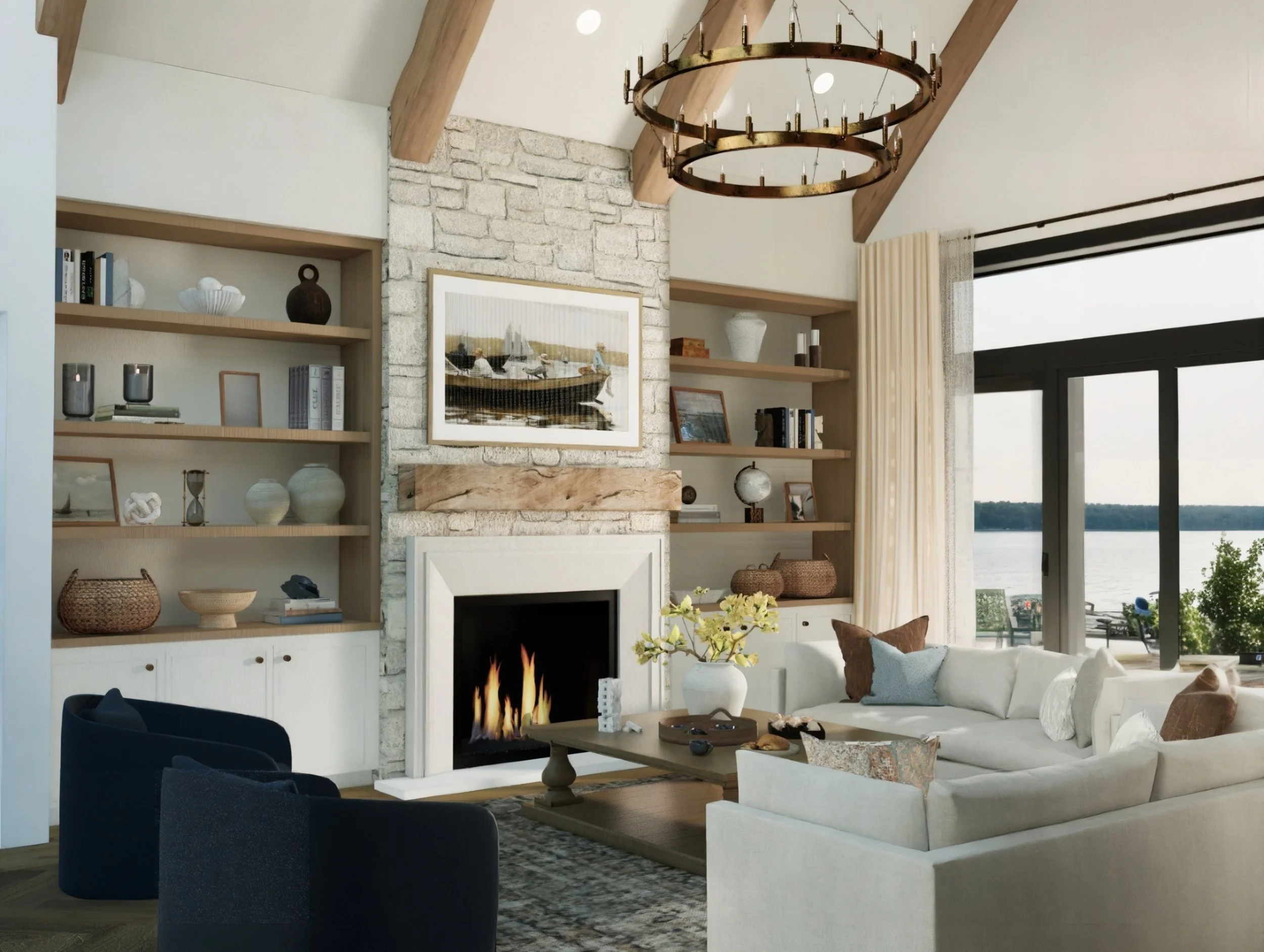OUR SERVICES
BAILEY DESIGNS is an interdisciplinary team of architectural technologists and designers located in Barrie, Ontario, specializing in custom home design, interior design and legal second suite design.
Custom Home Design
-
The first step in designing your custom home is an in-depth meeting with one of our architectural consultants. Our primary goal is to understand your personality, lifestyle, and both your current and future spatial needs. By the end of this meeting, we’ll have a comprehensive list of your wants, needs, and absolute "nots." We will also provide expert guidance on how to seamlessly integrate your ideas into a cohesive design that not only maximizes functionality but also reflects your unique individuality.
-
We evaluate the feasibility of your project by thoroughly reviewing zoning by-laws and identifying any additional governing bodies, such as Conservation Authorities or Heritage Districts, that may impact your plans. As part of this process, we prepare a preliminary site plan that outlines the zoning requirements specific to your lot. To ensure accuracy, a boundary and topographic survey—provided by the client—will be required during this phase.
Please note: While we provide a comprehensive assessment, this service is not a substitute for hiring a professional planner, who can offer additional expertise and guidance tailored to your specific project.
-
Once zoning limits are determined, we begin drafting floor plans, elevations, and a basic 3D model. This phase is highly collaborative, allowing you to be as involved as you wish to ensure we achieve your desired aesthetic.
Through ongoing discussions, we refine the floor plans, exterior elevations, material selections, and the placement of windows and doors.
By the end of this phase, the interior layout will be finalized, all dimensions confirmed, and the exterior form established, paving the way for the next step: construction documentation.
-
All our custom homes are designed to meet or exceed Ontario Building Code requirements. Our expertise in the code and attention to detail ensure a seamless transition from design to permitting and final construction. During this phase, we will prepare a comprehensive set of permit-ready construction drawings, complete with detailed assemblies, specifications, and dimensions to effectively convey the design intent to the builder.
Please note: We will coordinate the truss and TJI (Truss Joist I-Joist) plans once they are completed and provided to us.
-
This stage is optional. Our team can handle the permit submission on your behalf, coordinating with the municipality, HVAC designer, engineer, and any other disciplines required to obtain your permit. While clients can manage this process independently, we offer this service to ensure a smooth and efficient experience.
-
The first step in designing your custom addition is to meet with one of our architectural consultants to discuss your project. The main goal of this phase is to understand your personality, lifestyle, and needs, as well as to assess how much space you require now and might need in the future. During this meeting, we will also take measurements of the existing space. After the consultation, we will use this information to develop a cohesive design that reflects your individuality and provides optimal functionality.
-
We evaluate the feasibility of your project by thoroughly reviewing zoning by-laws and identifying any additional governing bodies, such as Conservation Authorities or Heritage Districts, that may impact your plans. As part of this process, we prepare a preliminary site plan that outlines the zoning requirements specific to your lot. To ensure accuracy, a boundary and topographic survey—provided by the client—will be required during this phase.
Please note: While we provide a comprehensive assessment, this service is not a substitute for hiring a professional planner, who can offer additional expertise and guidance tailored to your specific project.
-
In this step, our team creates a site plan and preliminary floor plan tailored to your needs, suggesting ideal space sizes and layouts. Once we finalize the preliminary layout together, we proceed with generating elevations, including material placements, window and door locations, and roof configuration. We collaborate closely with you to ensure the design meets your needs and aesthetic preferences.
By the end of this phase, the interior layout will be finalized, all dimensions confirmed, and the exterior design set, preparing us to move on to construction documentation.
-
All our additions and renovations are designed to meet or exceed the Ontario Building Code requirements. Our expertise in the code ensures a smooth transition from design to permitting and final construction. During this phase, we create a set of permit-ready construction drawings, detailing assemblies, specifications, and dimensions to clearly communicate the design intent to the builder.
Please note: We will coordinate the truss and TJI (Truss Joist I-Joist) plans once they are completed and provided to us.
-
This stage is optional. Our team can handle the permit submission on your behalf and coordinate with the municipality to secure your permit. If necessary, we will also coordinate with HVAC, engineering, and any other required disciplines to ensure you have a complete set of construction drawings ready for permit submission.
Renovations & Additions
Interior Design & Styling
-
Begin your design journey with a comprehensive interior design and styling consultation. During this phase, our team will engage with you to understand your style preferences, functional needs, and overall vision for your space. This consultation is all about discovering your unique tastes and how you envision your home or office. We’ll gather detailed insights to guide future design recommendations, ensuring that the final result is a space that truly reflects your personality and meets your needs.
-
In the Design Development phase, we take the insights gathered during the consultation and provide tailored advice on color schemes, furniture arrangements, and decor choices. Our goal is to enhance your space’s aesthetics and functionality, whether you’re updating a single room or reimagining your entire environment. We’ll guide you through creating a cohesive and stylish space that reflects your unique personality and meets your needs. By the end of the Design Development phase, the interior layout will be complete, dimensions of all spaces are finalized, and the exterior design is established and ready to begin construction documentation.
Please note: While we provide a comprehensive assessment, this service is not a substitute for hiring a professional planner, who can offer additional expertise and guidance tailored to your specific project.
-
The Construction Documentation phase ensures that your design vision is ready for implementation. During this stage, we create detailed drawings and specifications that outline every aspect of your interior design. This includes precise measurements, material selections, and finishes, as well as detailed layouts for furniture, fixtures, and decor. Our comprehensive documentation ensures that contractors and builders have a clear understanding of the design intent, enabling accurate execution and minimizing the risk of errors. This phase bridges the gap between design and construction, setting the stage for a successful realization of your project.
-
This stage is optional. Our team can submit for permit on your behalf and coordinate with the municipality to obtain your permit.
Please note: We will coordinate the truss and TJI (Truss Joist I-Joist) plans once they are completed and provided to us.
-
Following our initial phone call about your project, we will schedule a site consultation to take measurements and document the existing conditions of your desired legal secondary suite. During this visit, we’ll gain a clearer understanding of the work required to ensure the unit meets legal and permitting standards.
-
Our team reviews the zoning provisions specific to your project address and examines the applicable building code regulations.
-
Our team creates a site plan and preliminary floor plan for your suite. We’ll send you the preliminary design for review. Once you approve it, we will proceed to the next phase.
-
During this phase, we draft the final floor plans, complete with construction notes and details. The final construction documents are then stamped and prepared for permit submission.
-
This stage is optional, but it’s a way to streamline your project! Our team can take the reins on permit submission and handle all the coordination with the municipality to secure your permit efficiently.
Second Suite

ARCHITECTURE + DESIGN FIRM IN ONTARIO






